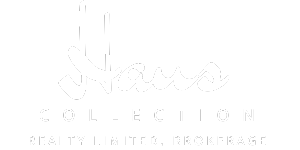709-10 James Street
Ottawa, ON K2P 1T2
$497,900 CAD
Jr. 1 Bedroom + Study | 1 Bathroom | 581 SQFT | Brochure | Finishes
Step into urban sophistication with the A3 model at James House, nestled within a 9-storey brick and glass midrise designed by Toronto-based RAW Design. Offering a Jr. 1B + Study layout, this home features 581 sqft of stylish living space. As you enter, exposed concrete ceilings and floor-to-ceiling rolling doors create an atmosphere of urban elegance. The open-concept kitchen boasts engineered stone countertops, tile backsplash, and integrated appliances seamlessly blending into the living area. With east-facing windows, each morning brings a serene sunrise, setting the perfect ambiance for a productive day ahead. From the Unison-designed residential lobby to the executive concierge services, every detail speaks to urban living at its finest. Don't miss the opportunity to make the A3 model your urban sanctuary.
Ottawa, ON K2P 1T2
$497,900 CAD
Jr. 1 Bedroom + Study | 1 Bathroom | 581 SQFT | Brochure | Finishes
Step into urban sophistication with the A3 model at James House, nestled within a 9-storey brick and glass midrise designed by Toronto-based RAW Design. Offering a Jr. 1B + Study layout, this home features 581 sqft of stylish living space. As you enter, exposed concrete ceilings and floor-to-ceiling rolling doors create an atmosphere of urban elegance. The open-concept kitchen boasts engineered stone countertops, tile backsplash, and integrated appliances seamlessly blending into the living area. With east-facing windows, each morning brings a serene sunrise, setting the perfect ambiance for a productive day ahead. From the Unison-designed residential lobby to the executive concierge services, every detail speaks to urban living at its finest. Don't miss the opportunity to make the A3 model your urban sanctuary.
Ottawa, ON K2P 1T2
$497,900 CAD
Jr. 1 Bedroom + Study | 1 Bathroom | 581 SQFT | Brochure | Finishes
Step into urban sophistication with the A3 model at James House, nestled within a 9-storey brick and glass midrise designed by Toronto-based RAW Design. Offering a Jr. 1B + Study layout, this home features 581 sqft of stylish living space. As you enter, exposed concrete ceilings and floor-to-ceiling rolling doors create an atmosphere of urban elegance. The open-concept kitchen boasts engineered stone countertops, tile backsplash, and integrated appliances seamlessly blending into the living area. With east-facing windows, each morning brings a serene sunrise, setting the perfect ambiance for a productive day ahead. From the Unison-designed residential lobby to the executive concierge services, every detail speaks to urban living at its finest. Don't miss the opportunity to make the A3 model your urban sanctuary.
Property Summary
Property Type
Apartment
Building Type
Mid Rise
Storeys
9
Neighbourhood Name
Centertown
Title
Condominium
Land Size
N/A
Built in
Under Construction
Maintenance Fees
Approx. $0.51 PSF
View
East































