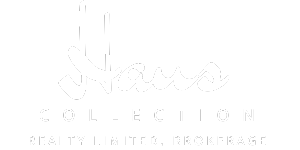418-10 James Street
Ottawa, ON K2P 1T2
$746,900 CAD
2 Bedrooms | 1 Bathroom | 760 SQFT | Brochure | Finishes
Welcome to the D3 model at James House, offering west facing, outdoor living with a touch of urban elegance. Situated within a 9-storey brick and glass midrise designed by RAW Design, this 2 bedroom, 1 bathroom home features 760 sqft of modern comfort. Inside, exposed concrete ceilings and floor-to-ceiling rolling doors create a contemporary urban atmosphere. The open-concept kitchen showcases engineered stone countertops, stainless steel appliances, and ample storage space, perfect for entertaining. With west-facing windows, each sunset offers a breathtaking view of the city skyline. From the fitness facility to the zen garden, James House provides the perfect balance of luxury and convenience.
Ottawa, ON K2P 1T2
$746,900 CAD
2 Bedrooms | 1 Bathroom | 760 SQFT | Brochure | Finishes
Welcome to the D3 model at James House, offering west facing, outdoor living with a touch of urban elegance. Situated within a 9-storey brick and glass midrise designed by RAW Design, this 2 bedroom, 1 bathroom home features 760 sqft of modern comfort. Inside, exposed concrete ceilings and floor-to-ceiling rolling doors create a contemporary urban atmosphere. The open-concept kitchen showcases engineered stone countertops, stainless steel appliances, and ample storage space, perfect for entertaining. With west-facing windows, each sunset offers a breathtaking view of the city skyline. From the fitness facility to the zen garden, James House provides the perfect balance of luxury and convenience.
Ottawa, ON K2P 1T2
$746,900 CAD
2 Bedrooms | 1 Bathroom | 760 SQFT | Brochure | Finishes
Welcome to the D3 model at James House, offering west facing, outdoor living with a touch of urban elegance. Situated within a 9-storey brick and glass midrise designed by RAW Design, this 2 bedroom, 1 bathroom home features 760 sqft of modern comfort. Inside, exposed concrete ceilings and floor-to-ceiling rolling doors create a contemporary urban atmosphere. The open-concept kitchen showcases engineered stone countertops, stainless steel appliances, and ample storage space, perfect for entertaining. With west-facing windows, each sunset offers a breathtaking view of the city skyline. From the fitness facility to the zen garden, James House provides the perfect balance of luxury and convenience.
Property Summary
Property Type
Apartment
Building Type
Mid Rise
Storeys
9
Neighbourhood Name
Centertown
Title
Condominium
Land Size
N/A
Built in
Under Construction
Maintenance Fees
Approx. $0.51 PSF
View
West































