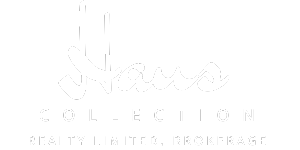416-10 James Street
Ottawa, ON K2P 1T2
$704,900 CAD
2 Bedrooms | 1 Bathroom | 717 SQFT | Brochure | Finishes
Experience sun filled living at its finest with the D1a model at James House. Situated within a 9-storey brick and glass midrise, this 2 bedroom, 1 bathroom home offers 717 sqft of contemporary comfort. Designed by RAW Design, the building features modern architectural elements and a stunning rooftop pool. Inside, exposed concrete ceilings and floor-to-ceiling rolling doors create a sense of urban chic. The open-concept kitchen boasts engineered stone countertops, tile backsplash, and integrated appliances, perfect for culinary enthusiasts. With west-facing windows, each sunset fills the space with warmth and color, offering a peaceful retreat from the bustling city below. From the Unison-designed lobby to the fitness facility, James House offers a new benchmark for urban living.
Ottawa, ON K2P 1T2
$704,900 CAD
2 Bedrooms | 1 Bathroom | 717 SQFT | Brochure | Finishes
Experience sun filled living at its finest with the D1a model at James House. Situated within a 9-storey brick and glass midrise, this 2 bedroom, 1 bathroom home offers 717 sqft of contemporary comfort. Designed by RAW Design, the building features modern architectural elements and a stunning rooftop pool. Inside, exposed concrete ceilings and floor-to-ceiling rolling doors create a sense of urban chic. The open-concept kitchen boasts engineered stone countertops, tile backsplash, and integrated appliances, perfect for culinary enthusiasts. With west-facing windows, each sunset fills the space with warmth and color, offering a peaceful retreat from the bustling city below. From the Unison-designed lobby to the fitness facility, James House offers a new benchmark for urban living.
Ottawa, ON K2P 1T2
$704,900 CAD
2 Bedrooms | 1 Bathroom | 717 SQFT | Brochure | Finishes
Experience sun filled living at its finest with the D1a model at James House. Situated within a 9-storey brick and glass midrise, this 2 bedroom, 1 bathroom home offers 717 sqft of contemporary comfort. Designed by RAW Design, the building features modern architectural elements and a stunning rooftop pool. Inside, exposed concrete ceilings and floor-to-ceiling rolling doors create a sense of urban chic. The open-concept kitchen boasts engineered stone countertops, tile backsplash, and integrated appliances, perfect for culinary enthusiasts. With west-facing windows, each sunset fills the space with warmth and color, offering a peaceful retreat from the bustling city below. From the Unison-designed lobby to the fitness facility, James House offers a new benchmark for urban living.
Property Summary
Property Type
Apartment
Building Type
Mid Rise
Storeys
9
Neighbourhood Name
Centertown
Title
Condominium
Land Size
N/A
Built in
Under Construction
Maintenance Fees
Approx. $0.51 PSF
View
West
































